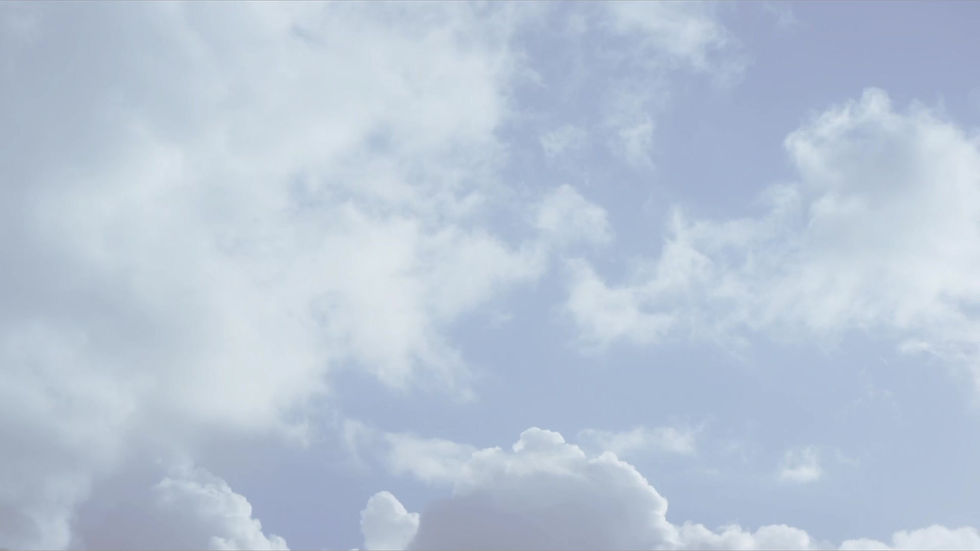


Apartment specification
-
A decorated front door
-
Balcony with glass and aluminum railing
-
Porcelain granite flooring in a variety of shades and textures in dimensions 80/80
-
Special apartments granite porcelain 100/100
-
Air conditioning according to the design of an air conditioning consultant
-
Electrical accessories made by Guvis or Betuccini or Shua
-
A smart home that controls the boiler, air conditioning, blinds and lighting via WIFI
-
Three-phase electricity - apartments 3*25A
- High-quality interior doors such as "ROCKSTONE" by Tobul or Pandor or Shoa
-
Color touch screen intercom at the entrance to the apartment
-
Communication points, network and cables in every room
-
Replacement light switch in all bedrooms
-
Aluminum windows with insulating glass and electric roller blinds
-
(except for bathrooms and bathrooms), including preparation for networks
-
Water and gas point on the balcony
-
Preparation for a jacuzzi in rooftop apartments and penthouses

The kitchen
-
Lower and upper cabinet kitchen designed
-
Luxury kitchen hardware that includes drawers with a silent click and a B.I. cabinet
-
A work surface in a selection of models from the Ibn Caesar company
or SHA including wall covering with tiles -
A single flat-mount acrylic kitchen sink
-
Luxury pull-out kitchen faucet from German or Italian series such as
hansgrohe or Shua -
dishwasher faucet
-
Preparation for installing a water purifier


Bathrooms
-
Hanging toilets and concealed flushing cisterns in all bathrooms
-
Designed bathroom cabinets including sink and mirror
-
Luxury faucets from German or Italian series such as hansgrohe or Shua
-
Electric heater and solar system

The enviroment
-
The project is planned as an independent complex with a green and internal linear park
-
In the project green spaces with rich environmental development for the well-being of the residents of the complex
-
About 800 meters from the light rail, transport accessibility to Ayalon routes and a fast axis to the city (planned)
-
Green construction that includes thermal and acoustic insulation and economical lighting
-
Covering the building with natural stone combined with an additional material
-
Underground parking including preparation for electric charging
Storage and parking for each apartment -
In each building there are four high-quality and well-designed elevators (intended for about 60 apartments in total)
-
Each two elevators serve a separate floor wing
-
Magnificent entrance lobby with architectural design
-
Pneumatic garbage disposal system
-
Central packaging disposal room
-
Board room or tenants' club with architectural design







